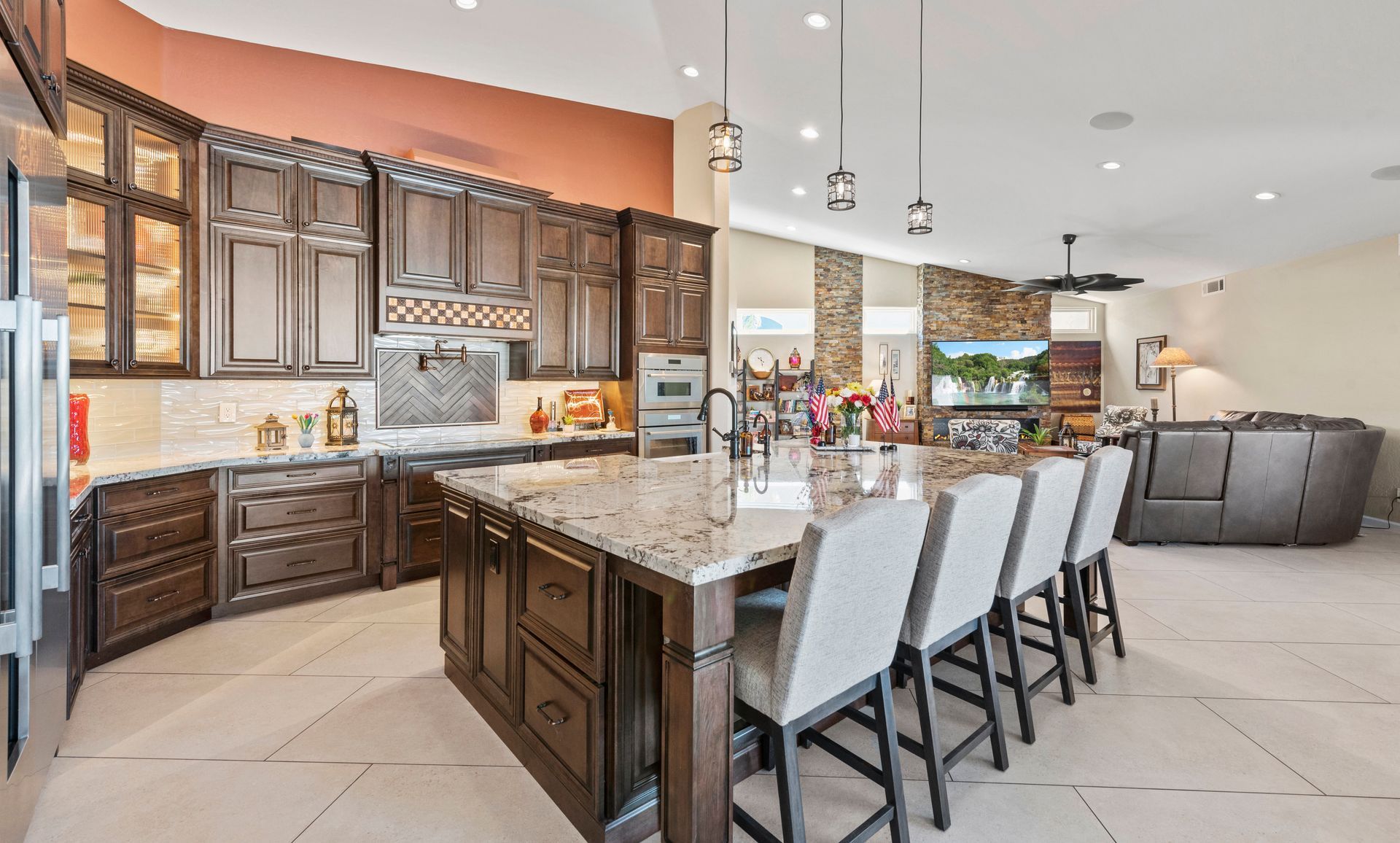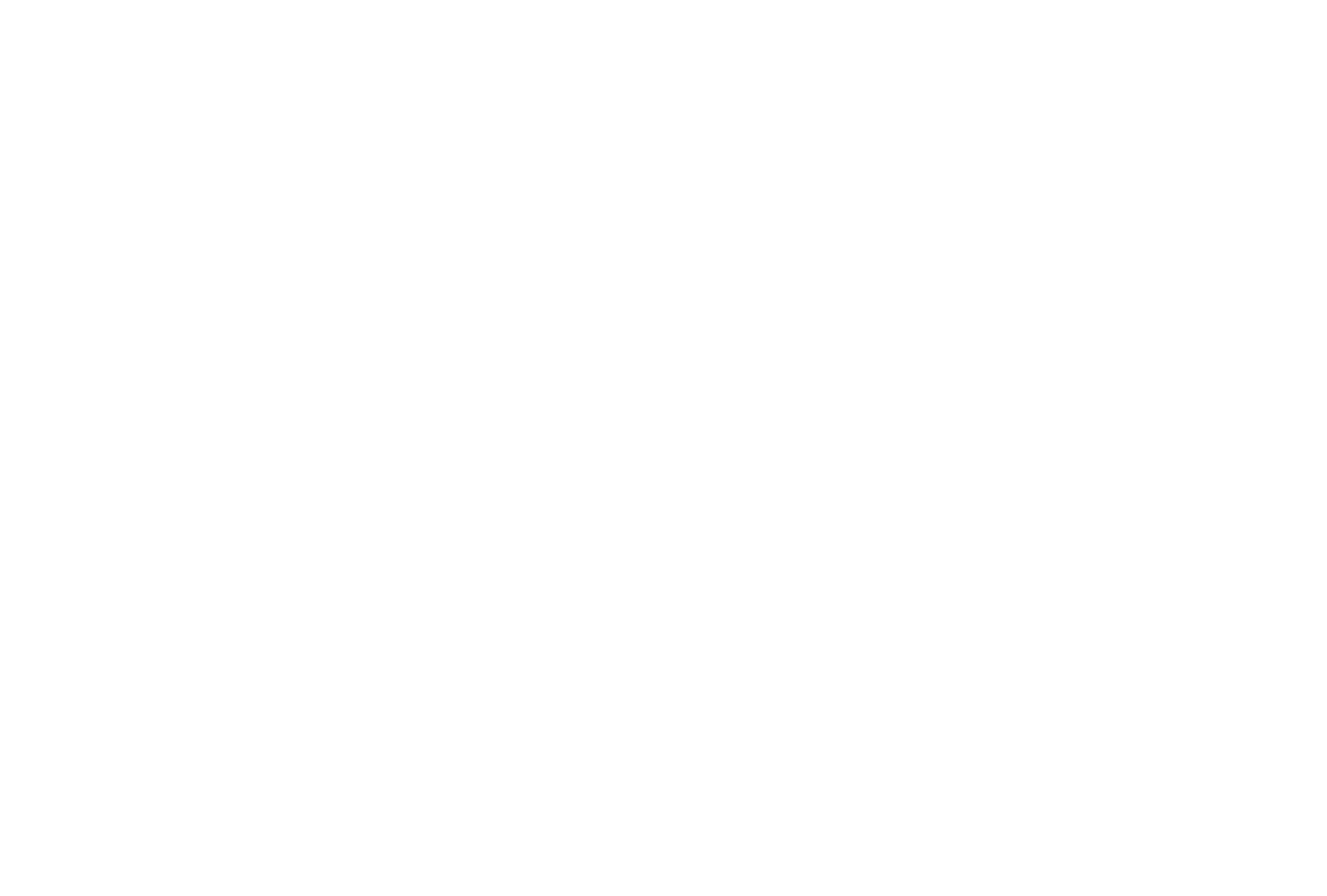Modern Commercial Remodels in Phoenix
New Title
In Phoenix’s competitive market, the need for commercial spaces that reflect modern values and functionality is stronger than ever. Whether it’s a retail shop, an office, or a mixed-use environment, remodeling your commercial space can significantly impact your business’s image, productivity, and success. Updated spaces not only attract more customers or clients but can also boost employee morale, creating an engaging and productive atmosphere.
A modern commercial remodel should focus on aligning the physical environment with contemporary expectations. This includes elements like open office layouts, energy-efficient systems, and sustainable materials. Open, adaptable spaces encourage flexibility and collaboration, moving away from rigid designs to allow a natural flow that accommodates various needs, like coworking or waiting areas.
Energy-efficient lighting, HVAC systems, and eco-friendly materials aren’t just trendy but can also cut operational costs while appealing to environmentally conscious visitors and employees. Technology integration is also key in modern remodels. Updated technology infrastructure allows businesses to stay relevant and efficient, whether through digital displays for product showcases or advanced connectivity for streamlined workflows.
Additionally, incorporating quiet zones, relaxation areas, or collaborative hubs enables businesses to create spaces that meet diverse needs. From increased employee productivity to improved customer satisfaction, remodeling for these modern updates can help your company thrive.
Ultimately, commercial remodeling is an investment that brings lasting returns. By aligning with modern standards, a revitalized space provides functional benefits, boosts the company image, and crafts a better environment for employees, clients, and customers. Ready to remodel your commercial space in Phoenix? Give us a call today!


