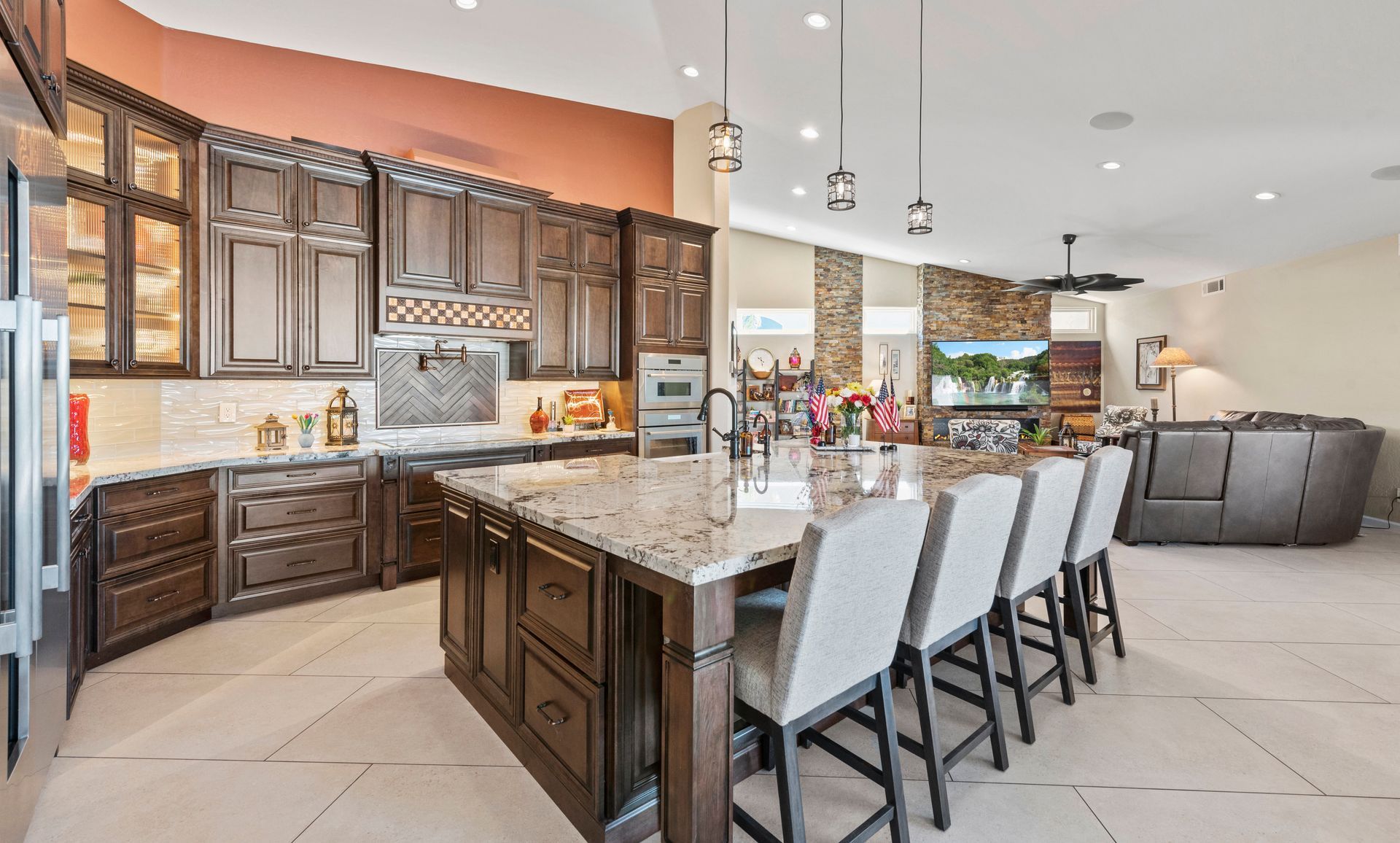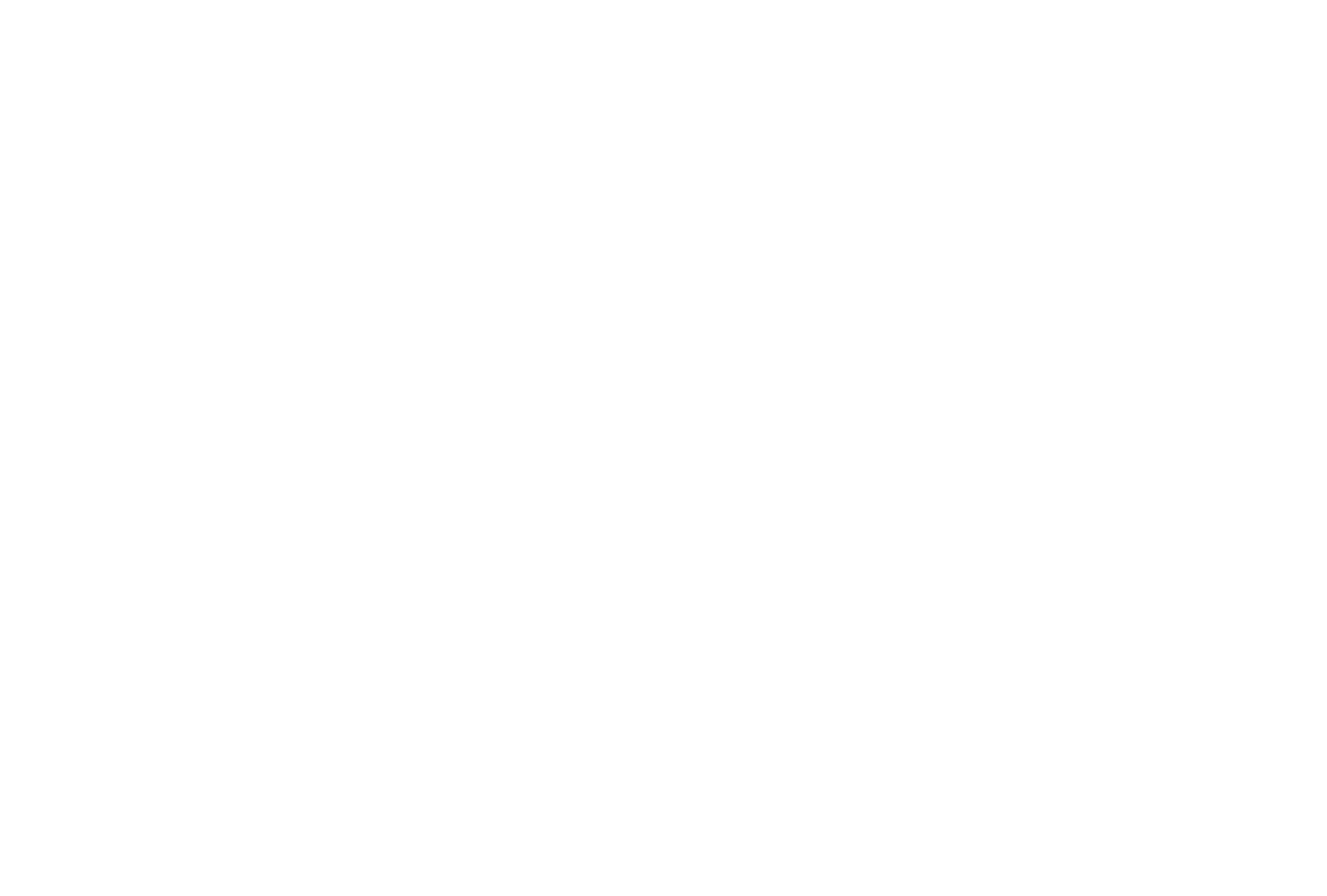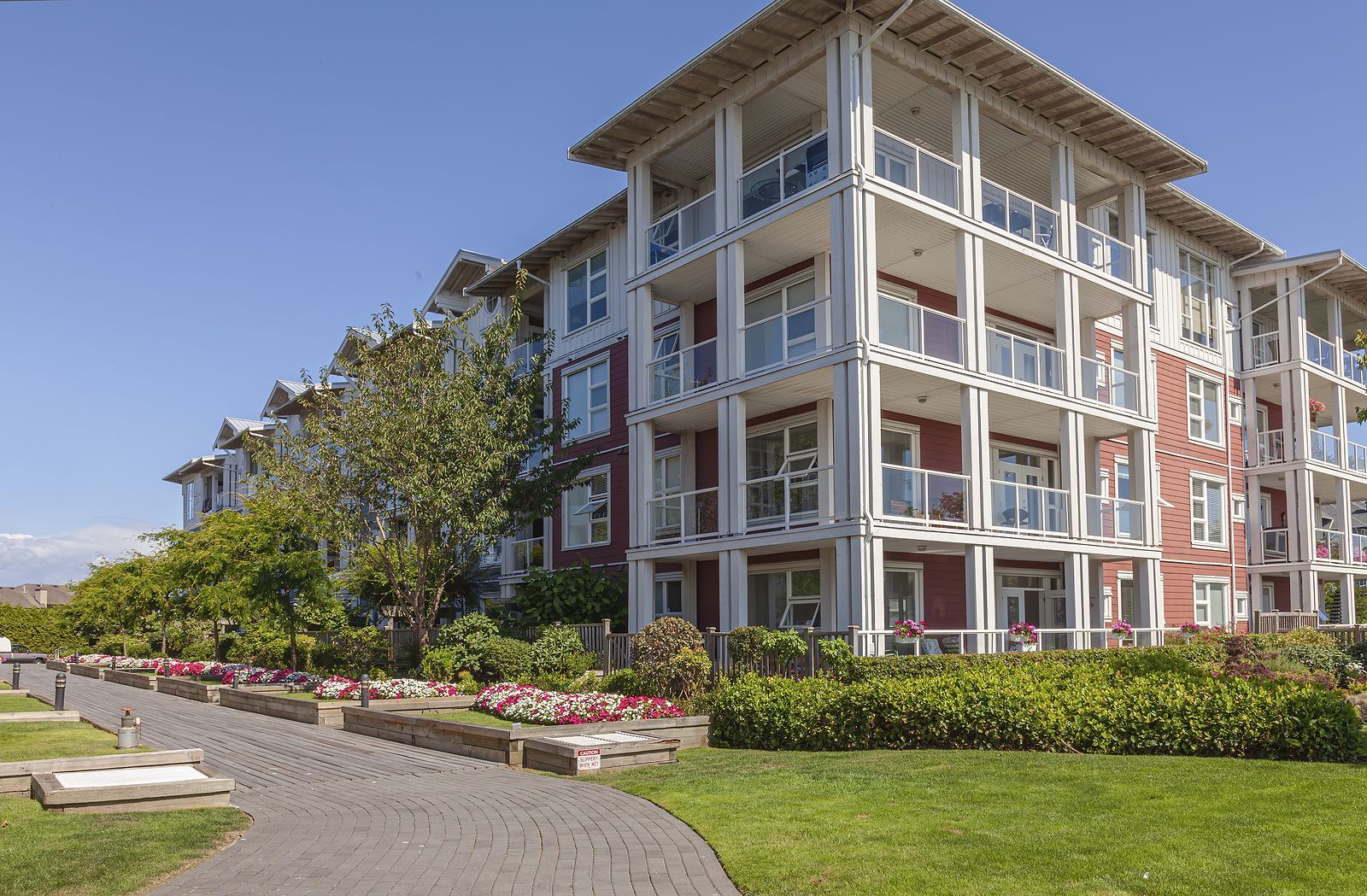Blog

Kitchen Transformation: A Culinary Dream This renovation project successfully transformed a dated kitchen into a modern, functional, and visually stunning culinary hub. The primary goal was to create a more open and inviting atmosphere while enhancing practical utility. A key element involved a complete overhaul of the layout, reconfiguring the floor plan to improve flow and optimize efficiency. One of the most impactful changes was the removal of the floor-to-ceiling columns. This structural modification dramatically opened up the kitchen, allowing for plenty of space for the family to cook together. The aesthetic transformation was equally dramatic, introducing new, high-end appliances seamlessly integrated into the new cabinetry. A prominent central island was incorporated, serving as both a practical workspace and a social gathering point, elegantly illuminated by stylish pendant lights. Cabinetry lighting played a crucial role, with a multi-layered scheme implemented. Practical under-cabinet lighting was installed under the upper cabinets, while ambient lighting above wall cabinets cast a soft, sophisticated glow. Family Room Refinement: Comfort and Style Similar to the kitchen, the family room's intrusive columns were removed to create a cohesive environment. We redesigned the fireplace, adding a realistic electric fireplace with heat and stone cladding that complements the space. New double-pane windows allow natural light to flow into the living area. A Testament to Trust: Full Home Renovation This extensive project with a repeat client was a full-scale home renovation. Beyond the kitchen and family room, all bathrooms were remodeled, including a complete redesign of the primary bathroom. Check out the gallery below for the final transformation!


