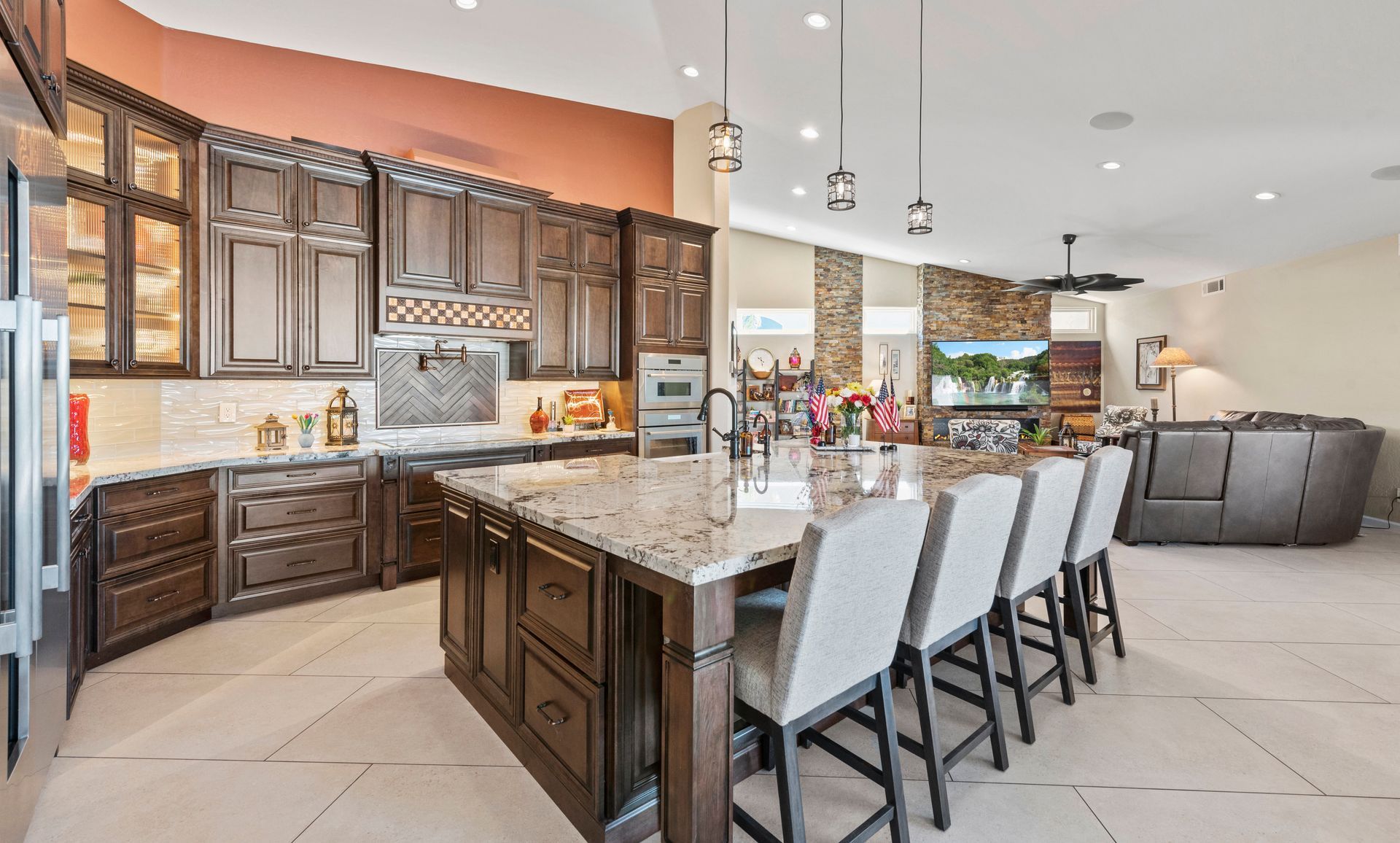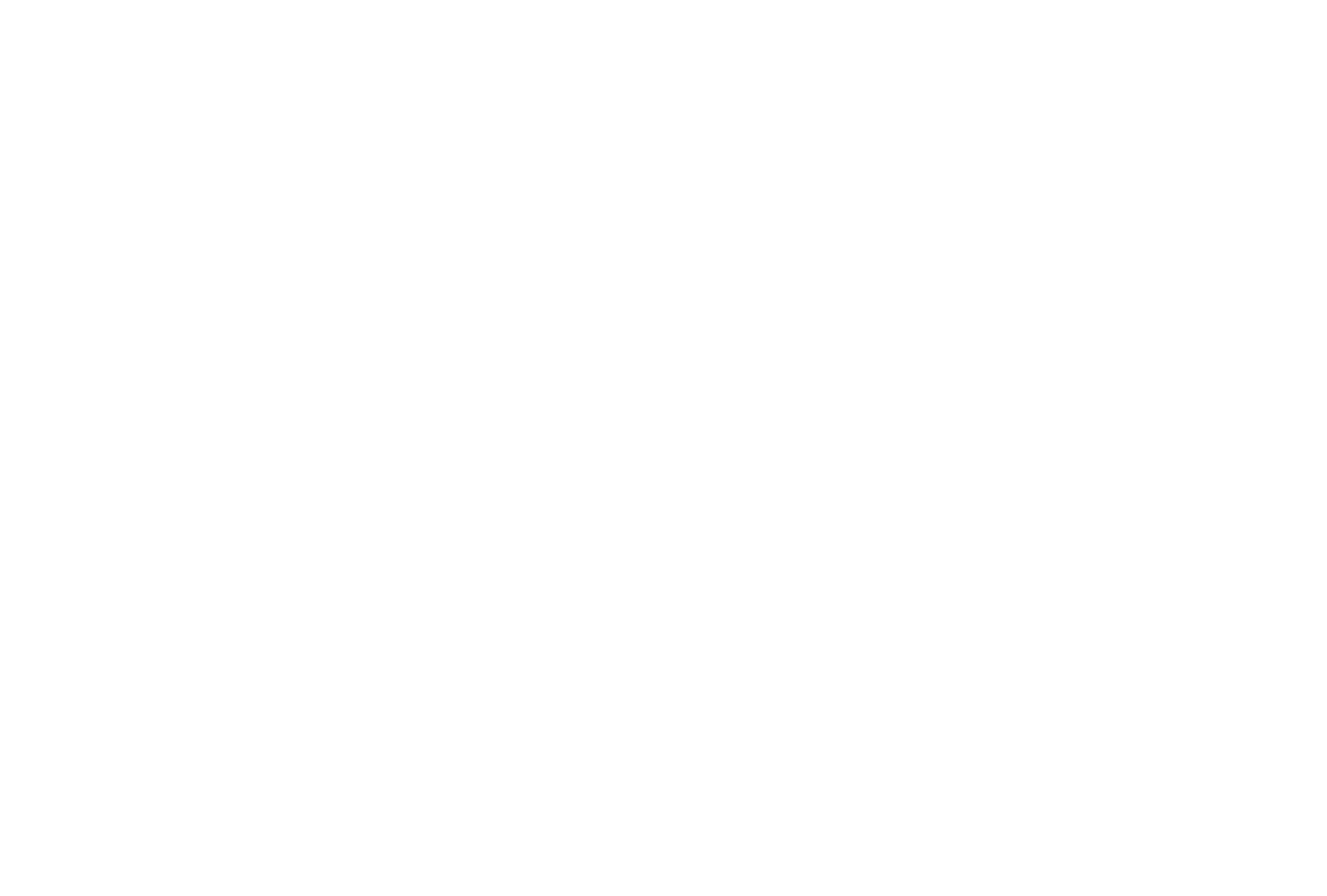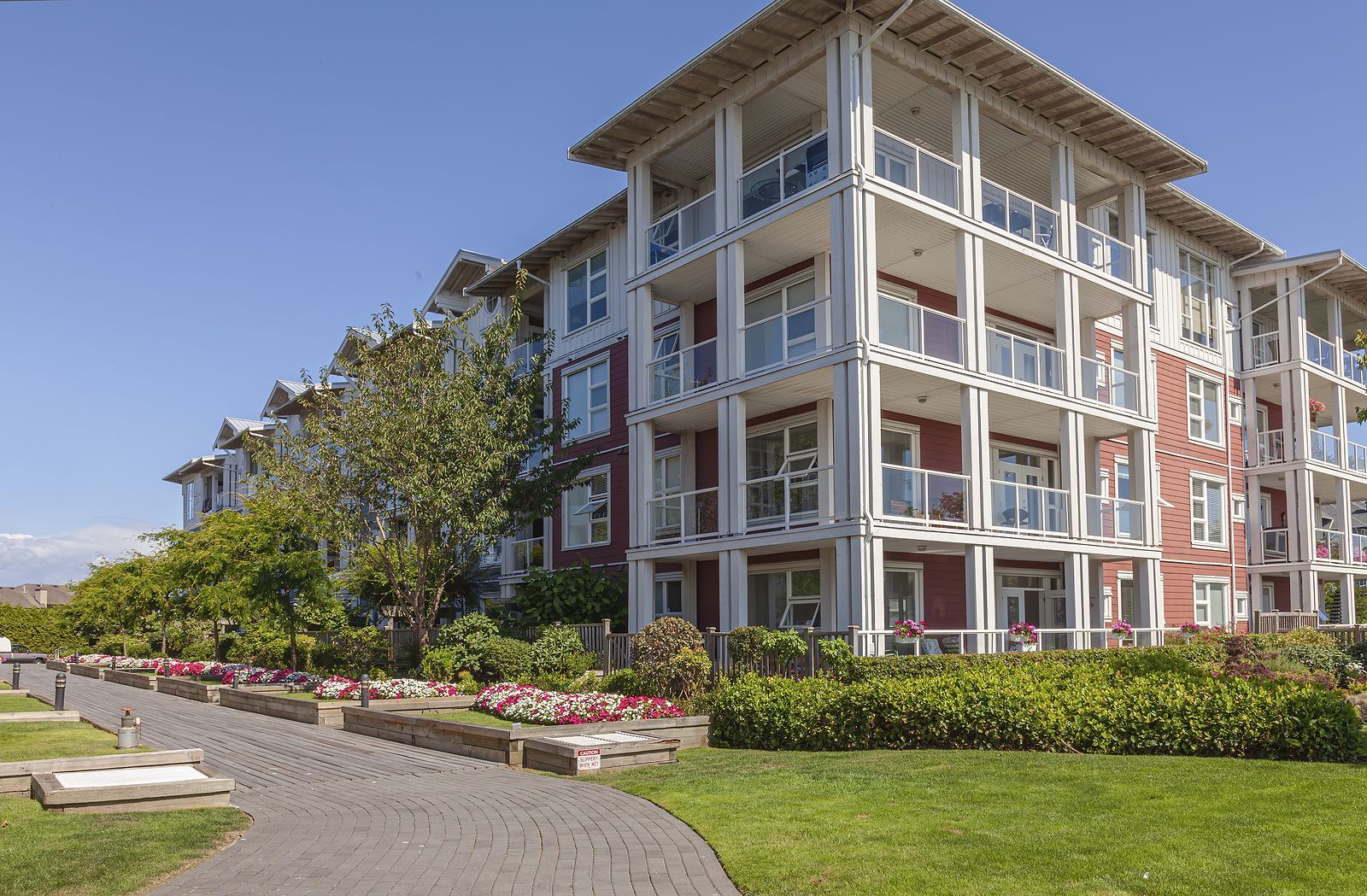Renovating Retirement Communities in Phoenix, AZ
New Title
When renovating retirement communities in Phoenix, Arizona, hiring a local specialized contractor can provide critical benefits for community owners and residents alike. An experienced contractor understands the unique needs of older adults and can create safe, functional, and aesthetically pleasing spaces tailored specifically for retirement living.
A key advantage of hiring a specialized commercial contractor is expertise in accessibility. Older adults may face mobility limitations, and contractors experienced in senior living design know how to incorporate essential features like wheelchair ramps, widened doorways, grab bars, and slip-resistant flooring. Whether a new build or a renovated space, these elements ensure a safer and more navigable environment, reducing fall risks and enhancing daily quality of life.
Moreover, contractors experienced in retirement community refurbishments are skilled at creating welcoming environments that foster a sense of community and comfort. By using warmer color schemes, gentle lighting, and thoughtful design, they enhance the visual appeal and comfort of spaces where older adults can feel at home. When hiring a contractor for retirement communities, selecting one who understands these nuances is crucial to creating a homely and engaging atmosphere.
Efficiency is another significant benefit. A commercial remodeling contractor will know how to minimize disruptions, respecting residents' routines while ensuring smooth project execution. This attention to efficiency is vital in maintaining high-quality standards for residents while renovations are underway.
Kirk Development Company offers tailored commercial remodeling solutions that are accessible, inviting, and sustainable, creating an optimal environment for Arizona's senior residents.
today to get started.


